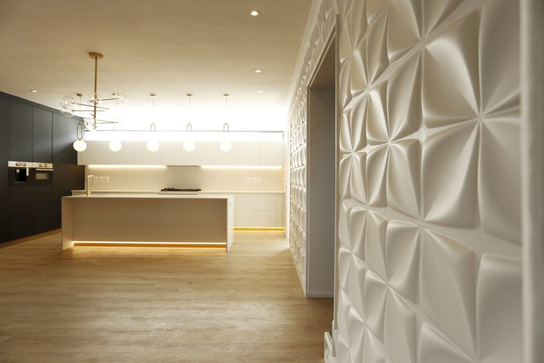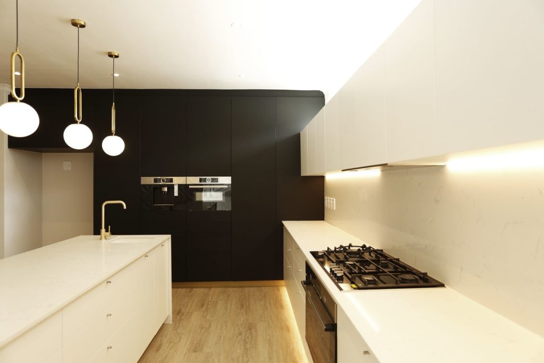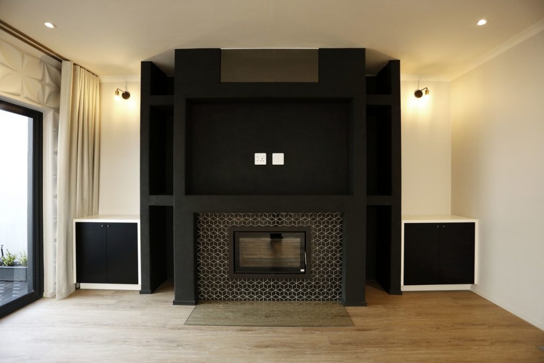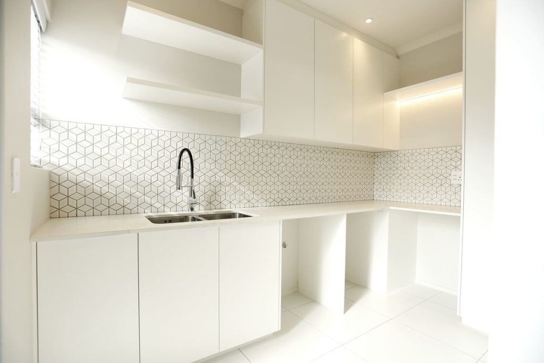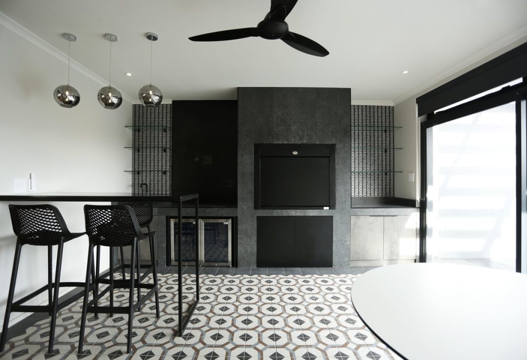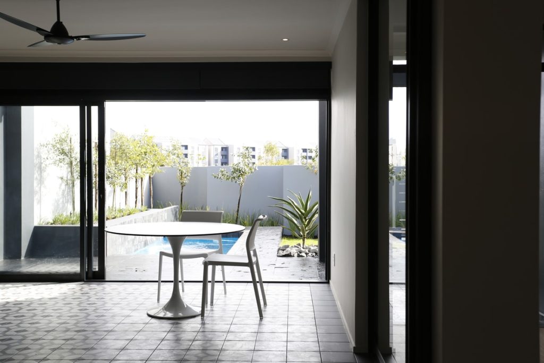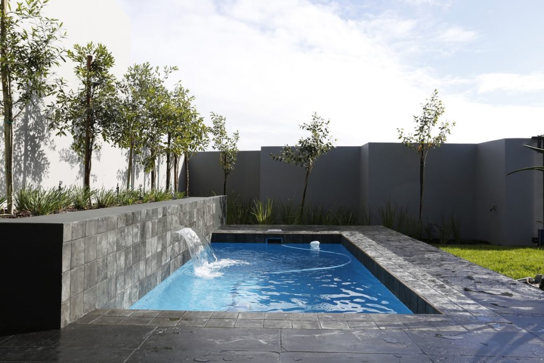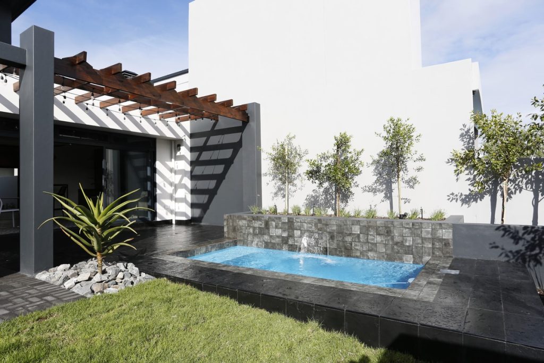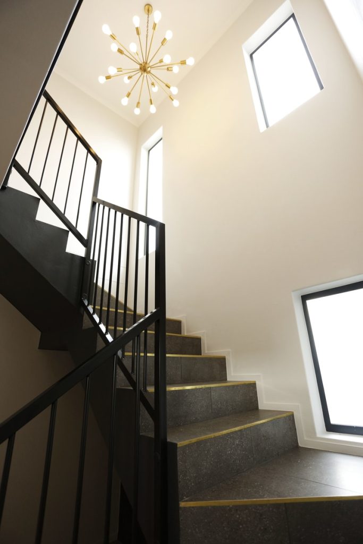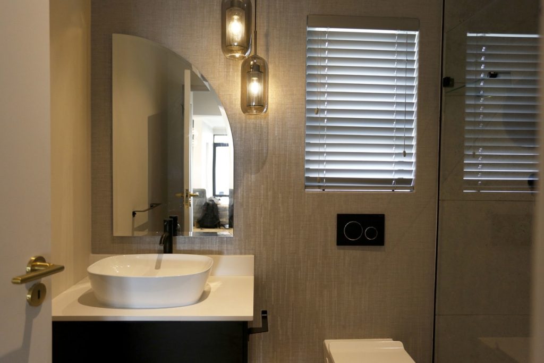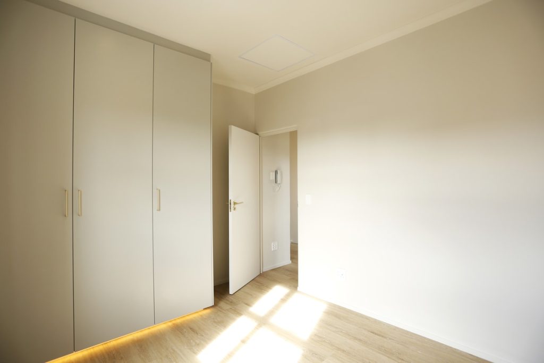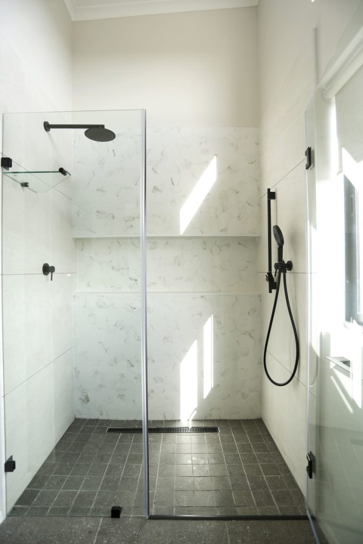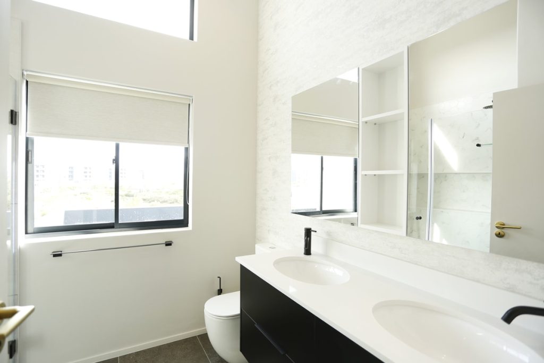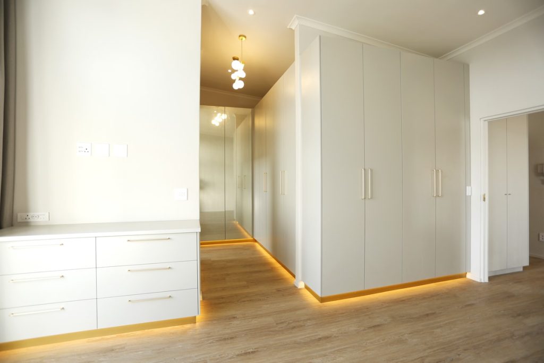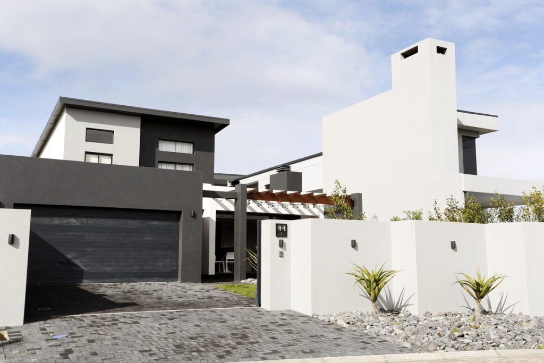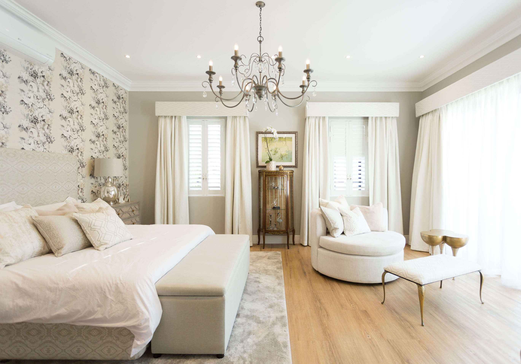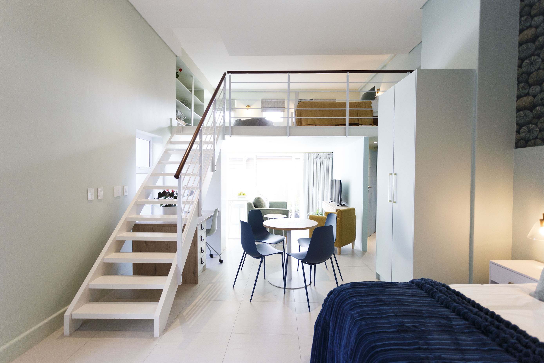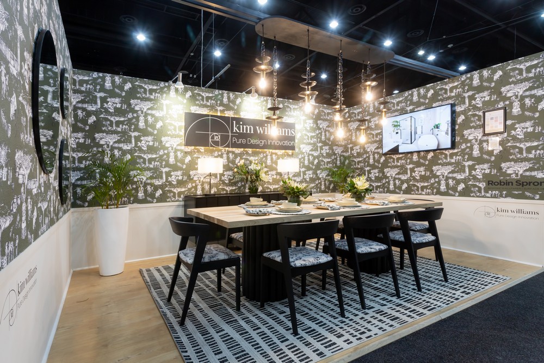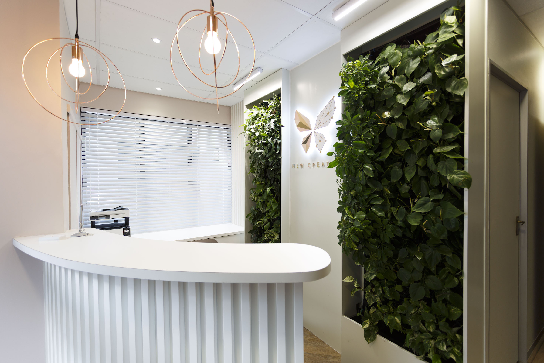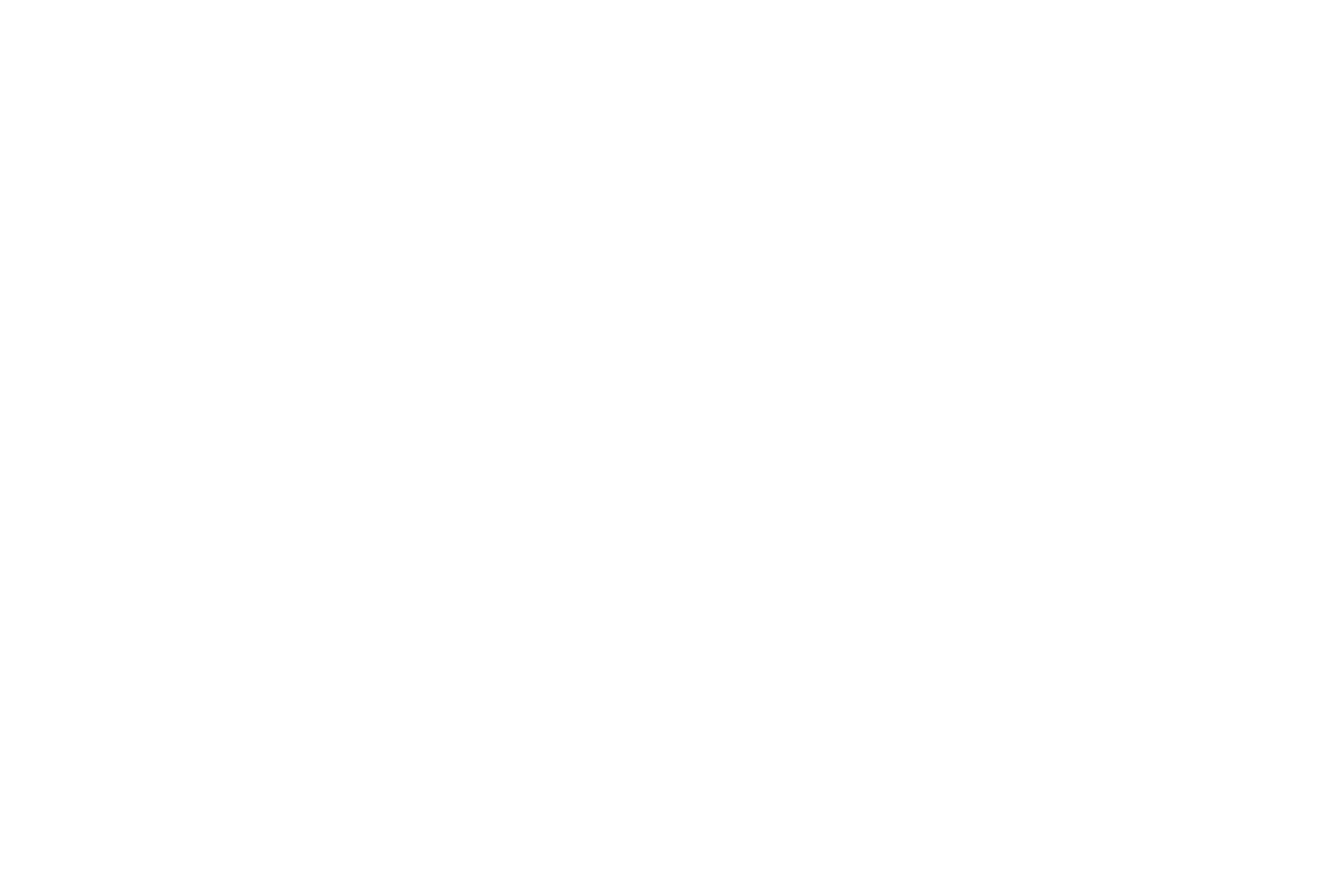Kim was tasked to design for a young millennial couple who dreamed of a modern, minimal and glamorous place to call home. She made use of a strong sense of horizontal lines plus a commitment to open space for a couple that loves to entertain.
The aim was to craft a modern retro home using a subdued colour palette and let the details do all the talking. As you walk through the front door you are greeted with a sleek open-plan kitchen with overflowing countertops and brushed gold finishes balanced with a textured feature wall that immediately grabs your attention and becomes the living room’s main focal point. To add to the 21st century splendour, a modern eye-catching fireplace is just a few feet away, adding warmth and a soothing atmosphere to the space.
The indoor-outdoor living area was designed with functionality and flow in mind. Taking into consideration where and how guests would interact in a space. Patterned tiles and metallic finishes were introduced into this modern entertainment space to emphasize energy and playfulness; neatly tied together with the neutral colour scheme. This creates a space perfect for watching rugby and braaing boerewors or sipping a glass of wine besides the swimming pool.
As with all Kim’s projects, her Pure Innovations design ID focused on making every task seamless and creating an atmosphere that would bring out the best in how this couple lives, works and plays – delivering a twist on a modern retro home.

