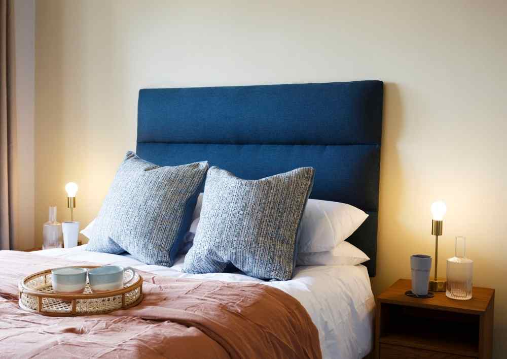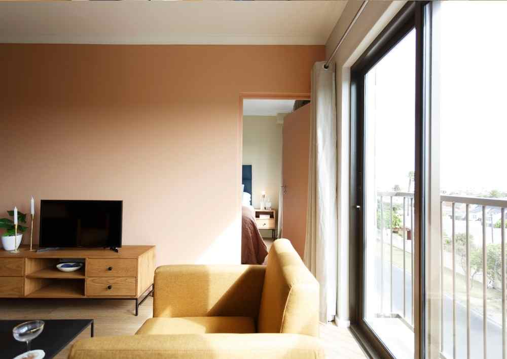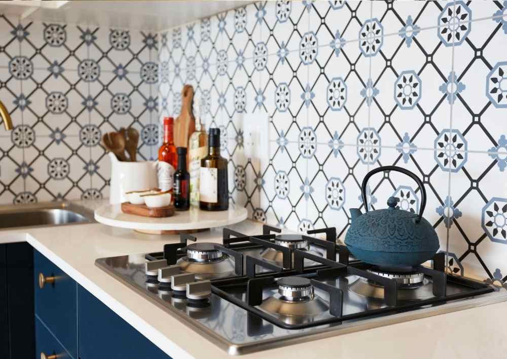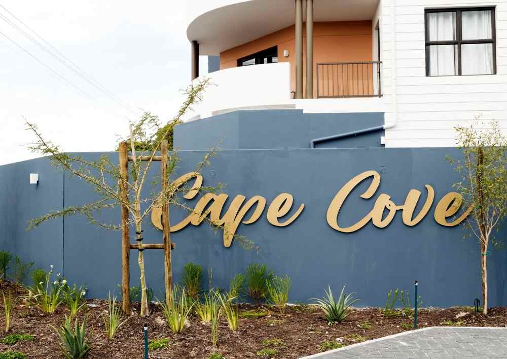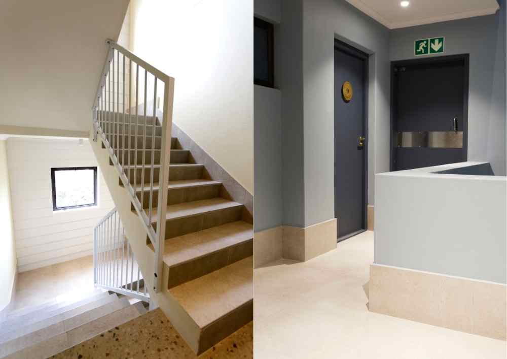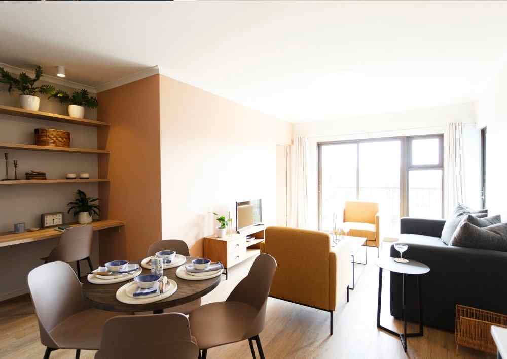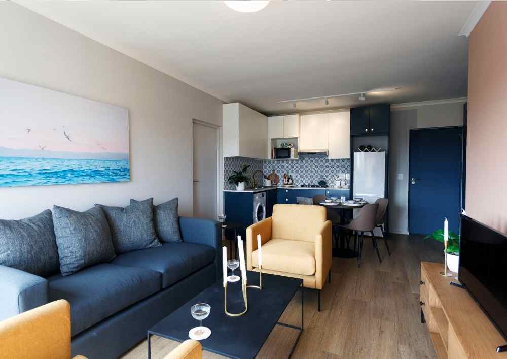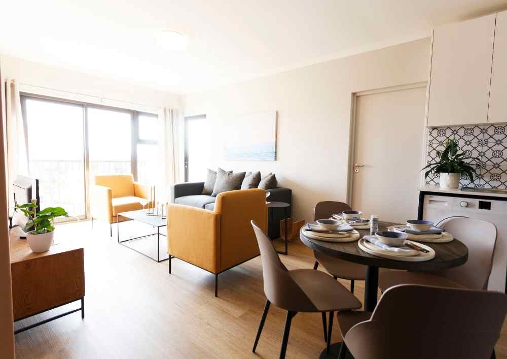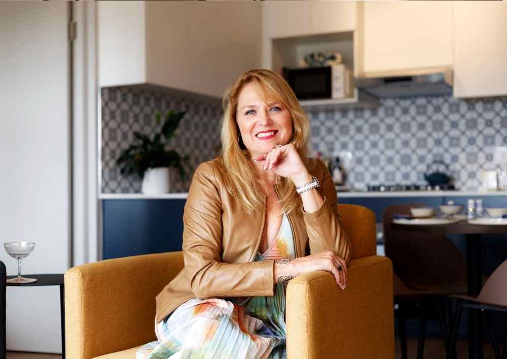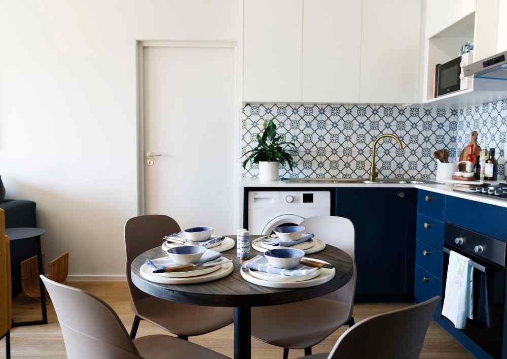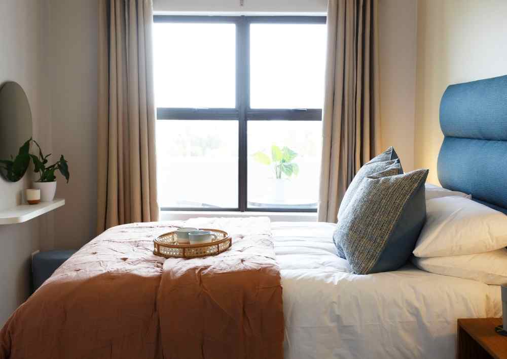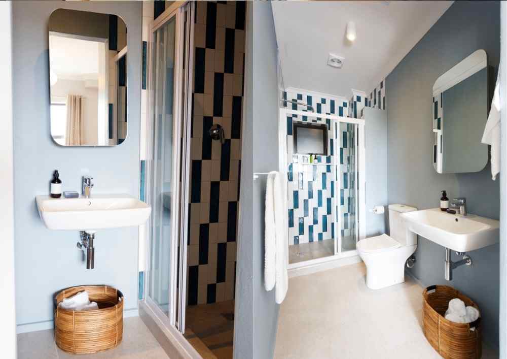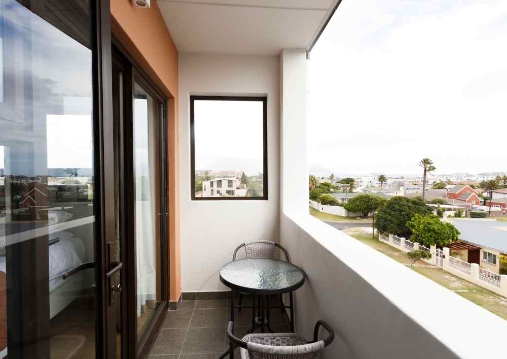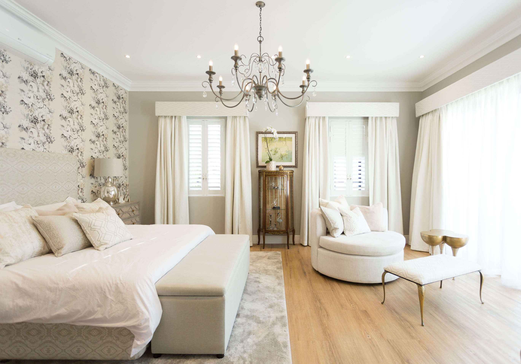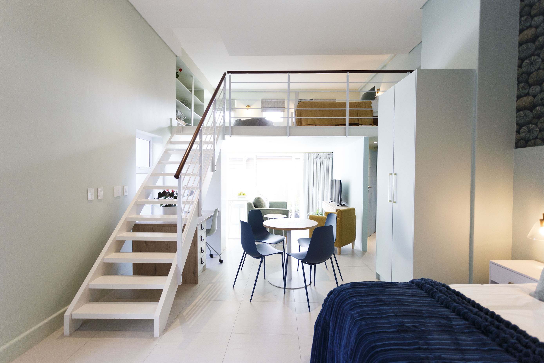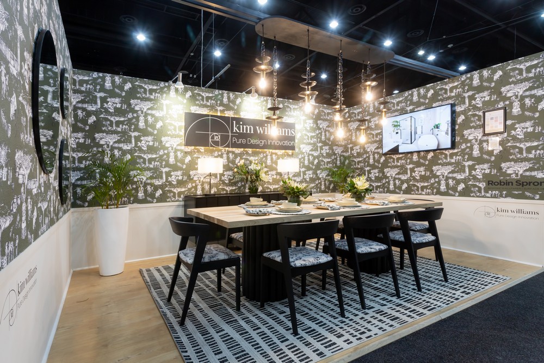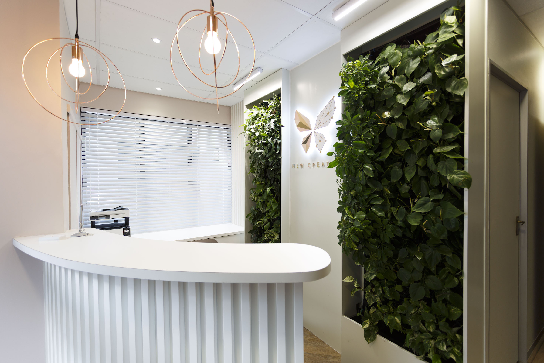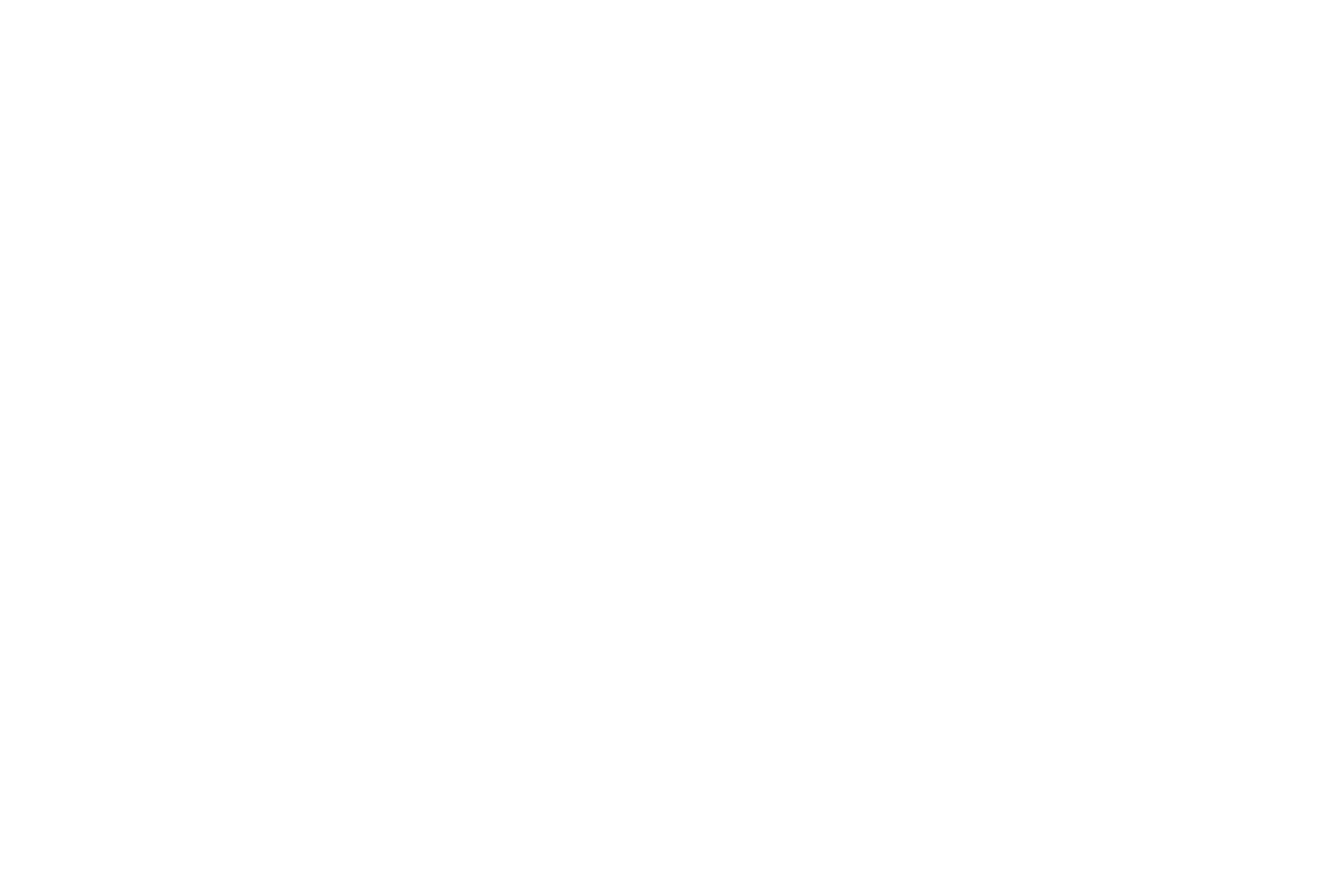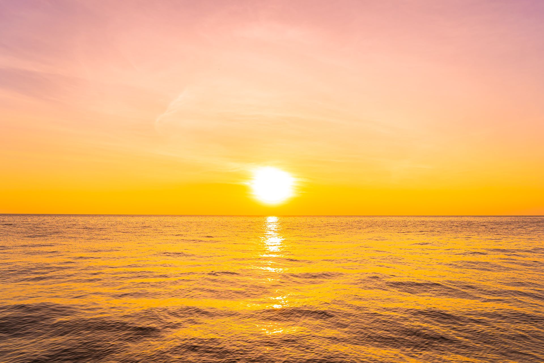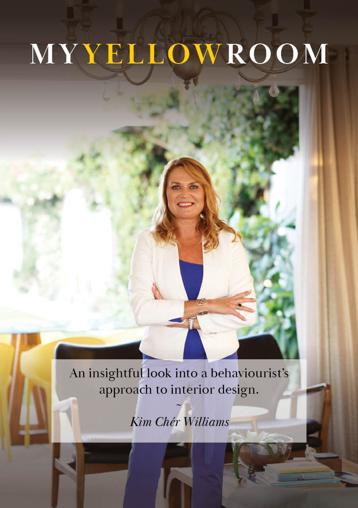Nestled amongst the palm trees of Waves Edge village lies Cape Cove apartment development. Just Great Properties asked top Interior Designer in Cape Town Kim Williams to plan, design and furnish the building; including all 22 apartments.
Working with architect Enrica Van der Linden, a modern, practical and coastal inspired design emerged featuring curved lines, uplifting colours and cosy modern spaces. Not only is the development aesthetically pleasing, but includes innovative drying yards, ample underground parking and a cleanly closed-off bin room.
The exterior boasts ocean inspired hues; from a deep sea navy blue and bright coral to sky blue and yellow as the sun shines above. Laser cut screens reflect the indigenous palm trees and beachy aesthetic while the back-lit signage glows like a sunset.
As you move inside, your first point of interaction is a cheerful staircase; sandy terrazzo tiles cover the landings while decorative wooden nutec panelling and pastel yellow walls complete the coastal theme. The sandy stone continues through the hallways and paired with blue walls, makes you feel as if you’re walking down the beach towards your holiday accommodation. Navy front doors pop against the baby blue walls and contrast the gold laser cut customised door numbers distinguishing units.
Developments are usually budget projects as was this one. This meant we had to meticulously plan out the floor plan and flow through the apartments to make them as spacious, practical and affordable as possible, but also connecting to the inviting coastal theme the developers were after. With Kim’s history in marketing and behaviour management she knew just what to do aesthetically, to connect the development strategy and bottomline to the design.
Kim brought the exterior colours into the units by juxtaposing vibrant coral living room walls against petrol blue cabinetry and pastel yellow bedroom walls with navy headboards. She used budget-friendly techniques, like using colour to add an interest and personality, selecting durable yet affordable flooring and tile options, and utilising her project management skills to ensure the project timeline was as efficient and effective as possible.
All the furniture was custom designed and made to perfectly fit every unit, ensuring there’s adequate space to move around and balanced proportions. Long-wearing fabric was used to upholster items and sturdy iron reinforced legs guarantee longevity of the furnishing.
The kitchen was laid out using Kim’s Pure Innovation Design ID which blends practical living and appealing spaces. Every appliance has a space, every bowl has a home, the washing machine is hidden in the laundry cupboard and surfaces are easy-to-clean and durable, catering towards rental tenants.
Each unit features a built-in desk suitable for at home working and a space-saving vanity station accompanied by ledge and ottoman. The bathrooms were kept small to maximise living space. Kim made use of floating sinks and wall mounted bathroom storage to save floor space.
The final result showcases warm and cheerful sought-after apartments that tenants and the Waves Edge community look forward to coming home to and living in.

